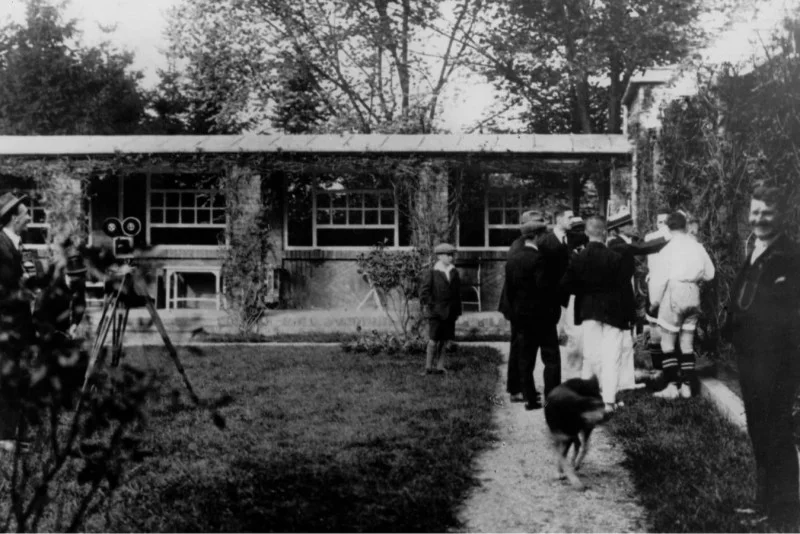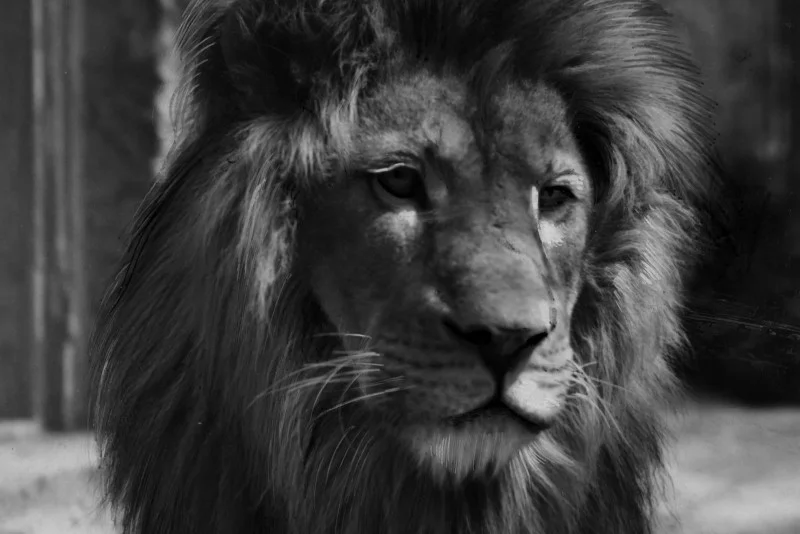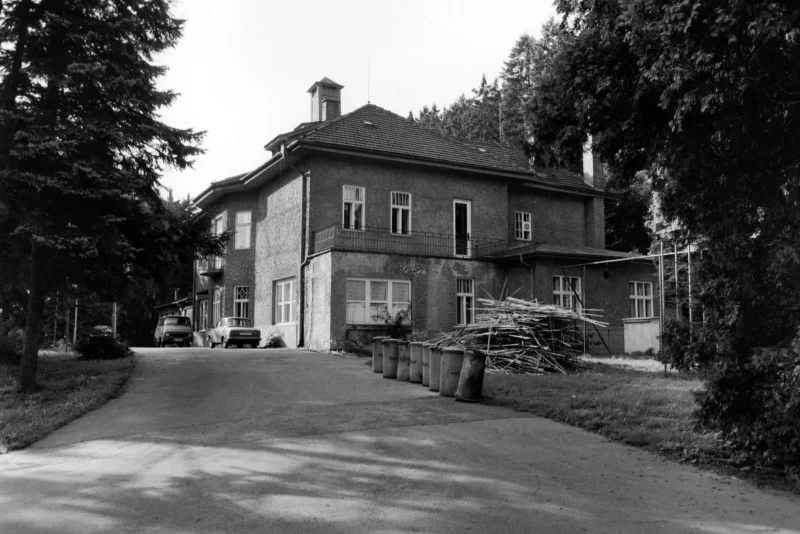Tomas Bata‘s villa ranks among the most important historical monuments in Zlin associated with the industrialist Tomas Bata. It is an excellent example of early modernist villa architecture, as represented by the work of architect Jan Kotera. Tomas Bata had the villa built as his future family residence outside the factory grounds in the years 1907-1912, on land north of the railway line and the Drevnice river.
Construction work began in the spring of 1908. Frantisek Novak, a Vizovice builder, was the first to complete the building plans and construction. Tomas Bata, however, quickly asked AVU professor Jan Kotera, a prominent Prague architect, to redo the original design. Jan Kotera won over Tomas Bata with his unique perception of the overall functionality of the space, as well as his unyielding nature. Unlike other prominent figures, Kotera was not afraid of Bata and did not agree to all his demands. It was their first collaboration. The villa was finished in 1912, according to Jan Kotera‘s plans. Nonetheless, like the adjacent garden, it went through several changes over the years.

The Bata Villa around 1940

Marie Tomas Bata in the living room, around 1940
The villa‘s ground floor was dedicated to active family and social life. It consisted of a spacious central living room connected by two wings, one of which served as a library and the other as a dining room. The men‘s lounge was also accessible from the library, and it featured a preserved decorative grille by the fireplace, signed by Prague sculptor Jaroslav Horejc. The dining wing was directly connected to the kitchen and conservatory.
The first floor also housed the boss‘s office, which was right next to the villa‘s entrance door. The ground floor has high ceilings and an open floor plan, with a walkway that serves as a connecting element to the second floor. The open living space is dominated by large stained-glass windows designed by AVU graduate and painter Frantisek Kysela. The central brass chandelier from Kotera‘s era, which has been preserved without crystal decorations, is a distinguishing decorative element of the representative entrance room. A double staircase leads from the ground floor to the second floor, which serves as a quiet and relaxing zone for the house‘s residents.
There was a guest room with an ensuite bathroom, a children‘s room, Marie Batova‘s ladies‘ room, and, of course, the Bata couple‘s bedroom. The bedroom also included an ensuite bathroom and a walk-in closet. There was also a small maid‘s room on this floor. The second staircase, also known as the ’servants‘ staircase, connects the attic to the cellar.
Dusan Samo Jurkovic later furnished the interior of the ladies‘ room with furniture. The bedroom‘s ceiling was frescoed, and it was furnished with a mix of wooden and tubular furniture. As in the ground-floor rooms, Kotera used the beneficial effects of wooden panelling on the walls here. The villa‘s attic housed two rooms for guests and maids, as well offered spacious storage area. You could climb from the attic to a small tower with a view of the factory and the city of Zlin.

Marie T. Bata in the garden, 1940
The gardener‘s house, designed by Jan Kotera and built in 1911-1915, complemented the exterior of the villa. Following that, Kotera designed a house for the administrator. Later additions included stables, garages, an icehouse, gazebos, fountains, greenhouses, hothouses, and orchards. Vladimir Karfik designed the construction of a swimming pool in the garden‘s western section in 1938.
Even after Tomas Bata‘s death in 1932, his wife Marie and son Thomas continued to live in the villa. At the same time, it served as a venue for diplomatic relations and the reception of important guests. Marie Batova maintained an important position in the company and in Zlin society, and she became a sought-after person for important company visits due to her personality, education, language skills, and social status.
During the Second World War, only Marie Batova lived in the villa, and she returned as a shareholder of the Bata company to oversee the company‘s management, which was under German control at the time. After 1950, when it was nationalised and gradually rebuilt into a pioneer clubhouse, Bata‘s villa began to experience its worst moments. The villa was severely damaged as a result of careless handling and additional construction interventions. After the villa was returned to Thomas Bata junior, a major reconstruction took place in the 1990s with the goal of restoring the house to its original form. The villa is now home to The Thomas Bata Foundation.
Tomáš Baťa during filming in the villa garden, 1930 (at the end of the recording, the roar of the lion Ceasar, who lived with the family in the villa for a short time, can be heard).
The lion Caesar, a cross-eyed lion cub (unfit for a circus) given to Tomas Bata, was later removed to the new ZOO at Tlustá hora.
The right completed wing of the villa, at the time when it was used as a Children and Youth House, undated.


